Apex - Apartment Living in Houston, TX
About
Office Hours
Monday through Friday 8:30 AM to 5:30 PM.
Welcome to Apex apartments, where modern comfort converges with convenience in Houston, Texas. Experience the allure of contemporary living, nestled amidst local attractions, shopping hubs, and culinary treasures mere moments away. Say goodbye to long travel times with seamless access to Highway 45. Join a vibrant community in Harris County and embrace a lifestyle of ease and excitement.
Apex apartments offers one and two bedroom apartments for rent that you are sure to love. Your sanctuary awaits with a designer kitchen boasting energy-efficient appliances and a refrigerator. Revel in the convenience of spacious walk-in closets and in-home washer and dryer connections. Step onto your personal balcony or patio to soak in the serene mornings and evenings.
Explore everything that Apex apartments in Houston, TX, has in store for you. Bask in the beauty of our meticulously maintained landscaping that envelops the property. Rest assured that our gated access provides peace of mind for all residents. Enjoy hassle-free access to downtown and other attractions nearby. Schedule a visit today and discover firsthand what makes us stand out from the rest.
🌺Offering Incredible Spring Savings! Schedule Your Tour & Meet Our Team Today!🌺
Floor Plans
1 Bedroom Floor Plan
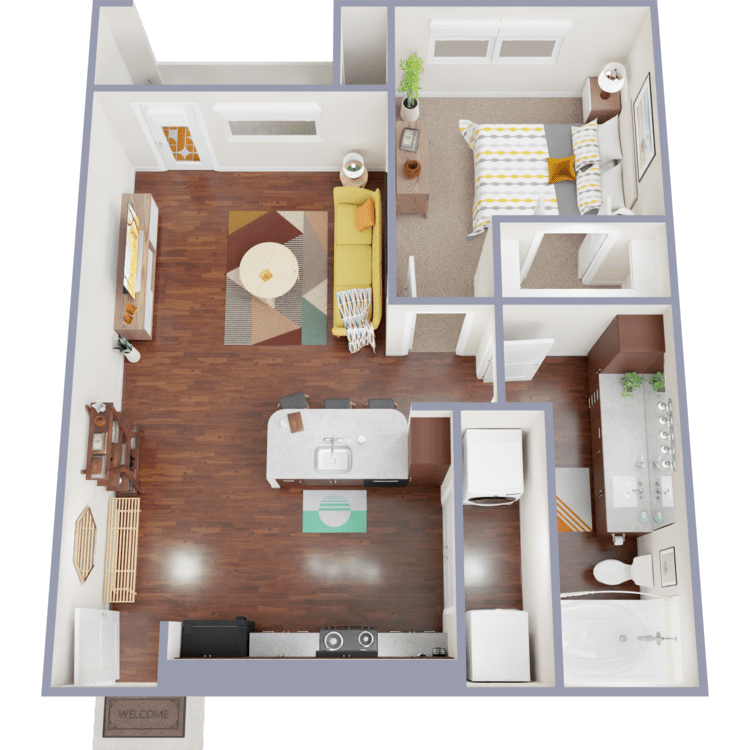
1 Bed 1 Bath
Details
- Beds: 1 Bedroom
- Baths: 1
- Square Feet: 661
- Rent: Call for details.
- Deposit: $300
Floor Plan Amenities
- 9Ft Ceilings
- Balcony or Patio
- Designer Kitchen and Bath
- Energy Efficient Appliances
- Extra Storage
- Garden Tubs
- Granite Countertops
- Hardwood Floors
- Interior Lighting
- Refrigerator
- Two-Tone Designer Paint
- Walk-in Closets
- Washer and Dryer Connections
* In Select Apartment Homes
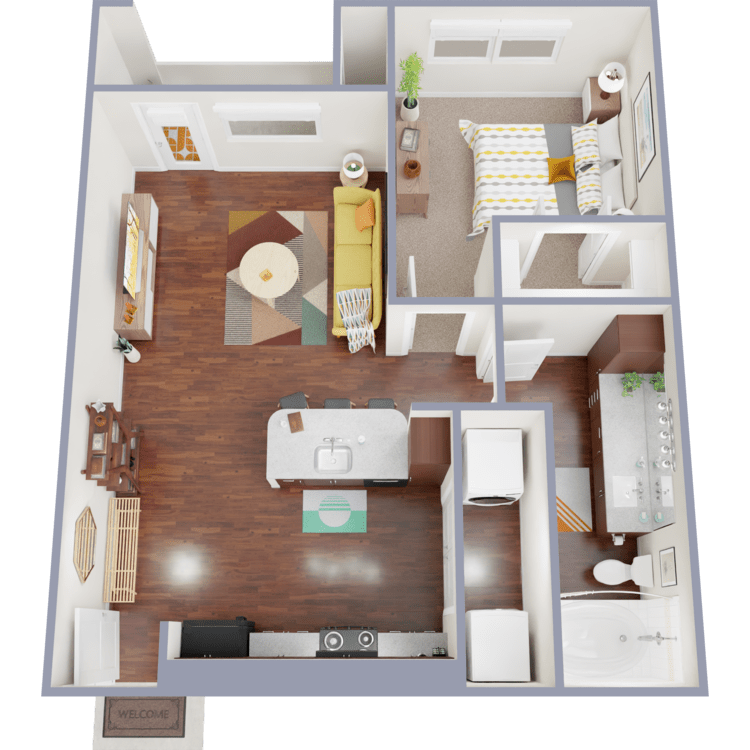
1 Bed 1 Bath - Essential Housing
Details
- Beds: 1 Bedroom
- Baths: 1
- Square Feet: 661
- Rent: Call for details.
- Deposit: $300
Floor Plan Amenities
- 9Ft Ceilings
- Balcony or Patio
- Designer Kitchen and Bath
- Energy Efficient Appliances
- Extra Storage
- Garden Tubs
- Granite Countertops
- Hardwood Floors
- Interior Lighting
- Refrigerator
- Two-Tone Designer Paint
- Walk-in Closets
- Washer and Dryer Connections
* In Select Apartment Homes
2 Bedroom Floor Plan
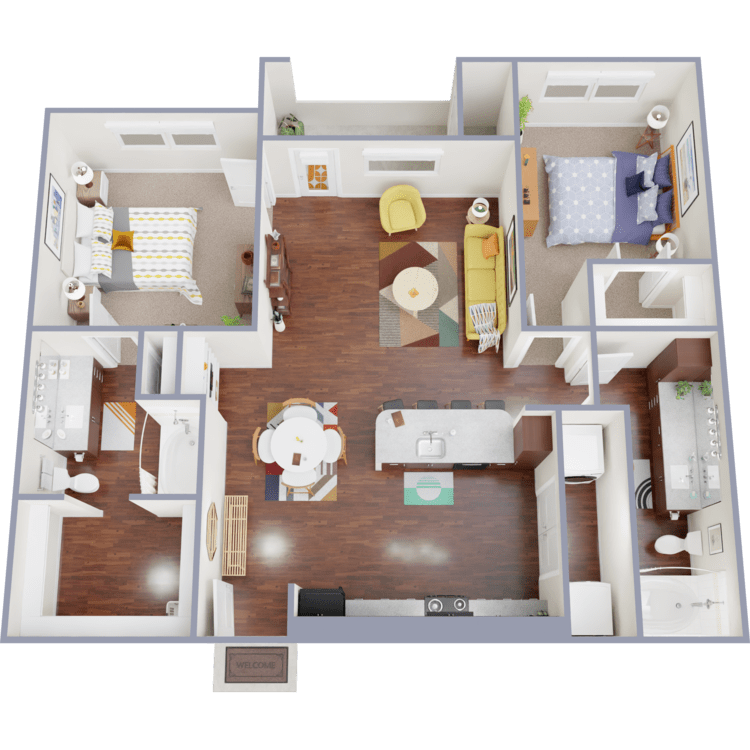
2 Bed 2 Bath
Details
- Beds: 2 Bedrooms
- Baths: 2
- Square Feet: 924
- Rent: $1425
- Deposit: $400
Floor Plan Amenities
- 9Ft Ceilings
- Balcony or Patio
- Designer Kitchen and Bath
- Energy Efficient Appliances
- Extra Storage
- Garden Tubs
- Granite Countertops
- Hardwood Floors
- Interior Lighting
- Refrigerator
- Two-Tone Designer Paint
- Walk-in Closets
- Washer and Dryer Connections
* In Select Apartment Homes
Floor Plan Photos
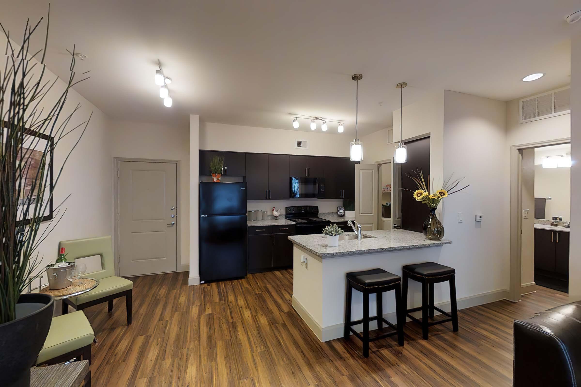
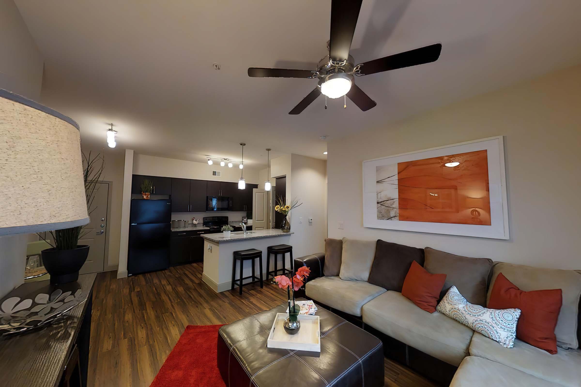
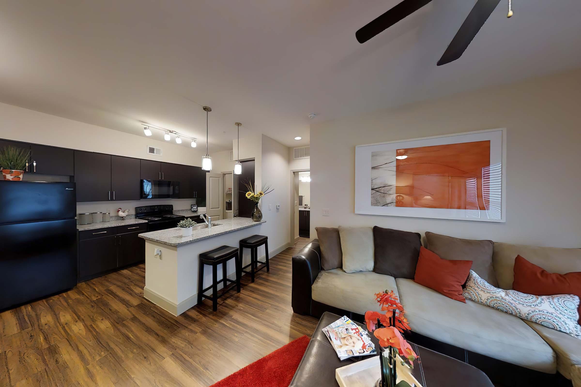
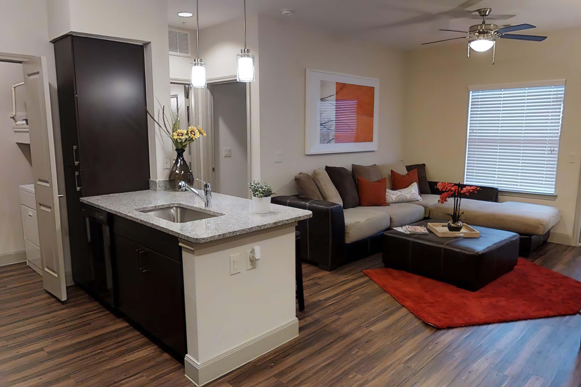
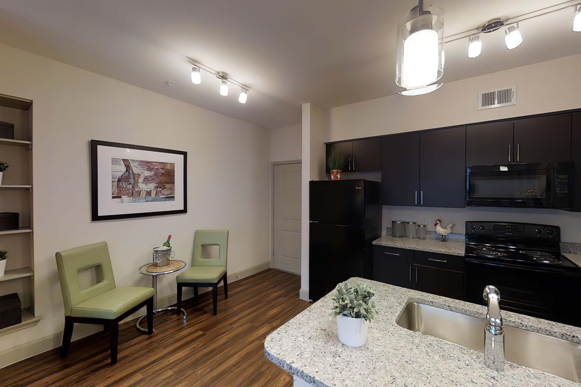
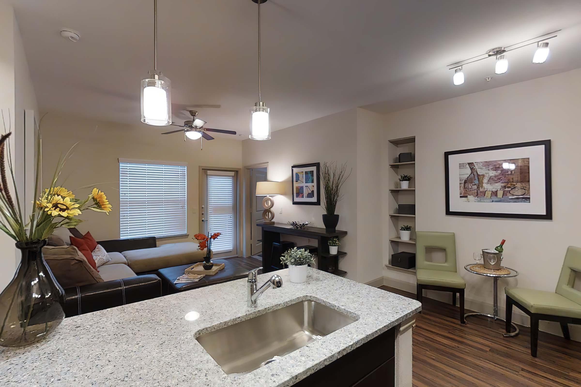
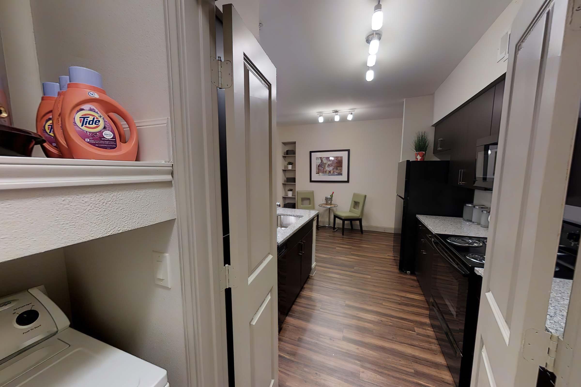
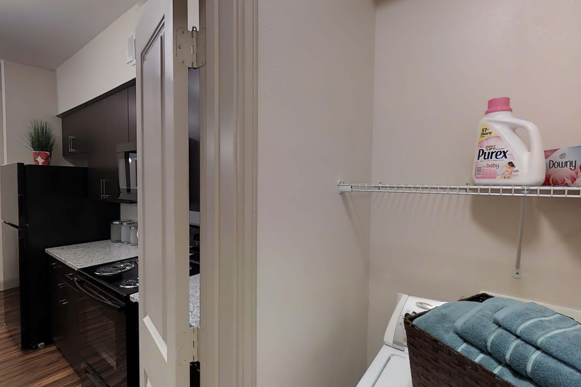
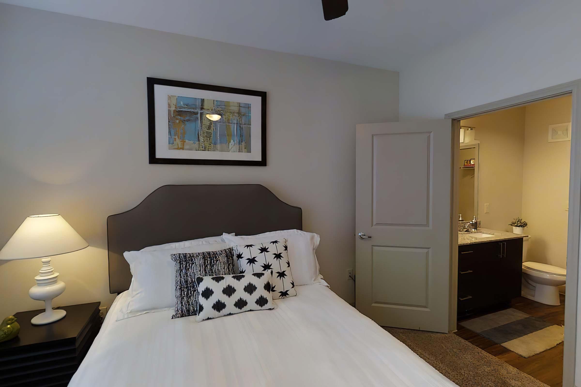
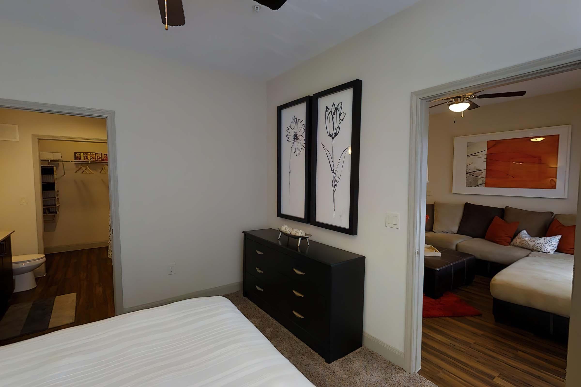
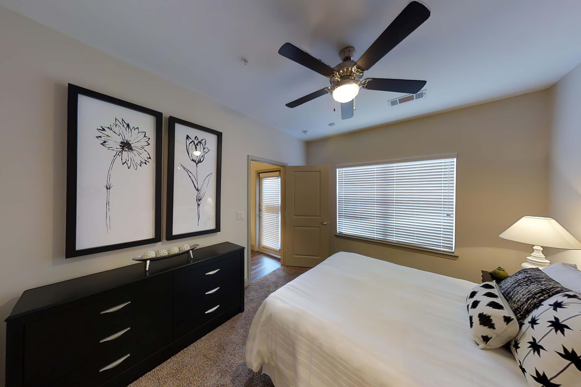
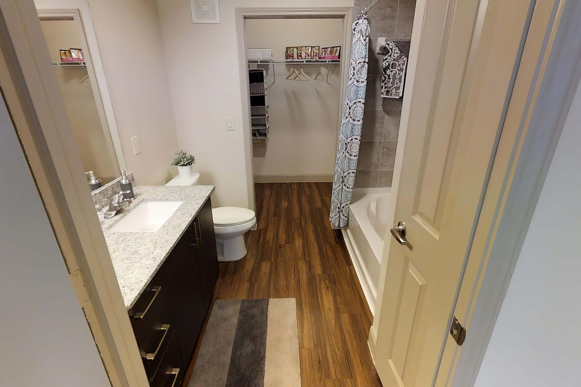
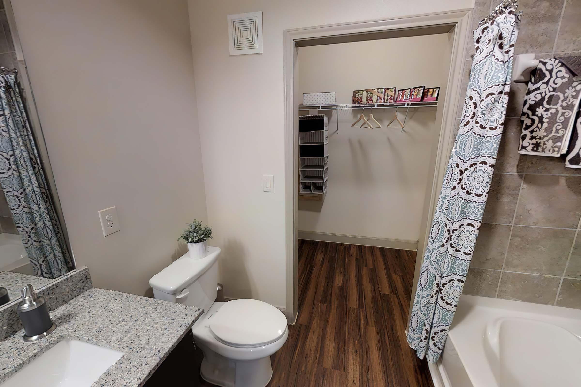
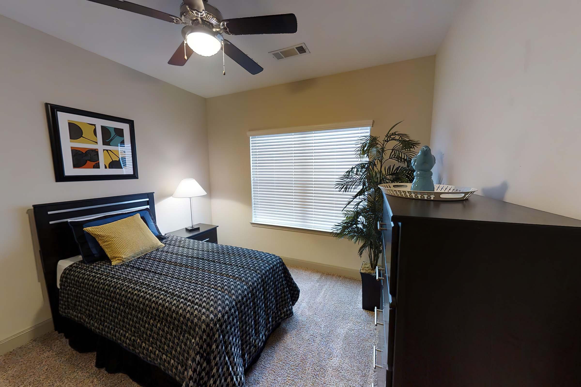
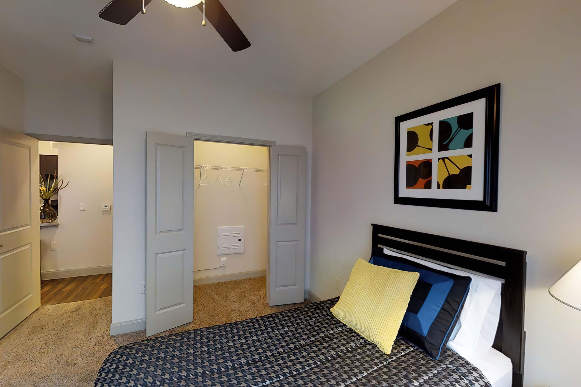
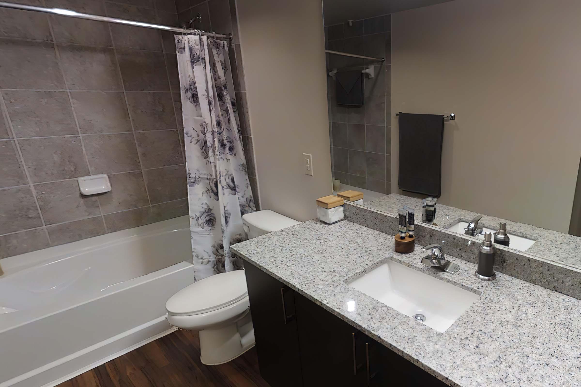
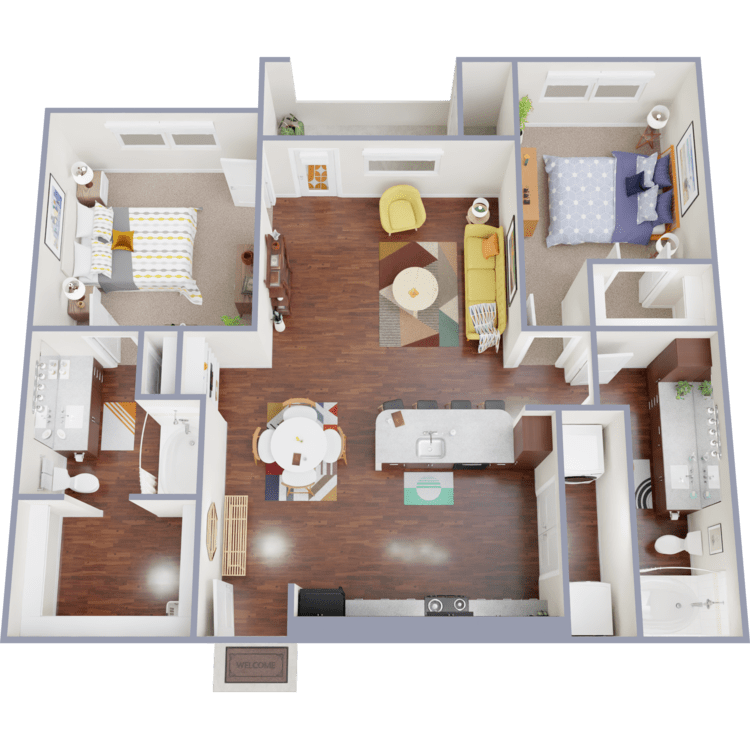
2 Bed 2 Bath - Essential Housing
Details
- Beds: 2 Bedrooms
- Baths: 2
- Square Feet: 924
- Rent: $1276
- Deposit: $400
Floor Plan Amenities
- 9Ft Ceilings
- Balcony or Patio
- Designer Kitchen and Bath
- Energy Efficient Appliances
- Extra Storage
- Garden Tubs
- Granite Countertops
- Hardwood Floors
- Interior Lighting
- Refrigerator
- Two-Tone Designer Paint
- Walk-in Closets
- Washer and Dryer Connections
* In Select Apartment Homes
Show Unit Location
Select a floor plan or bedroom count to view those units on the overhead view on the site map. If you need assistance finding a unit in a specific location please call us at 346-980-5700 TTY: 711.

Amenities
Explore what your community has to offer
Community Amenities
- Beautiful Landscaping
- Easy Access to Downtown
- Gated Access
Apartment Features
- 9Ft Ceilings
- Balcony or Patio
- Designer Kitchen and Bath
- Energy Efficient Appliances
- Extra Storage
- Garden Tubs
- Granite Countertops
- Hardwood Floors
- Interior Lighting
- Refrigerator
- Two-Tone Designer Paint
- Walk-in Closets
- Washer and Dryer Connections
Pet Policy
Pets Welcome Upon Approval. Breed restrictions apply. No aggressive breeds permitted on property. Limit of 2 pets per home. Maximum combined adult weight is 50 pounds. Non-refundable pet fee is $400 per pet. Monthly pet rent of $25 will be charged per pet. The following Dog Breeds are recognized by AKA aggressive breeds and are restricted and will not be allowed: Akita, Chow, Doberman, German Shepherd, Mastiff, Pit Bull, Rottweiler, Siberian Huskie, and Wolf Hybrids. Any mixes of these breeds are also prohibited. Every dog will be required to participate in a demeanor assessment and may be excluded from occupancy if deemed aggressive or a risk to other community members or residents.
Photos
2 Bed 2 Bath
















Neighborhood
Points of Interest
Apex
Located 8520 Madie Drive Houston, TX 77022Bank
Elementary School
Entertainment
Fitness Center
Grocery Store
High School
Library
Middle School
Park
Post Office
Preschool
Restaurant
Salons
Shopping
Shopping Center
University
Yoga/Pilates
Contact Us
Come in
and say hi
8520 Madie Drive
Houston,
TX
77022
Phone Number:
346-980-5700
TTY: 711
Office Hours
Monday through Friday 8:30 AM to 5:30 PM.